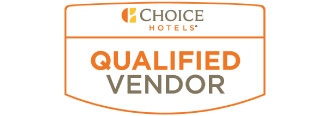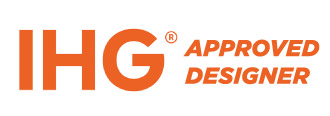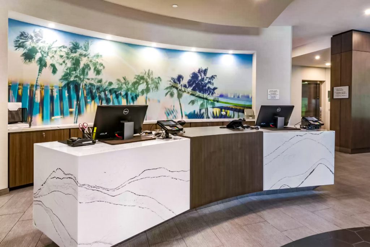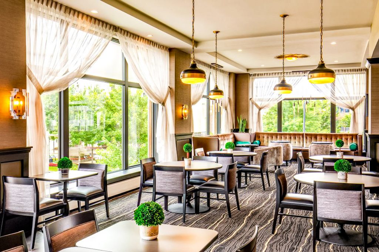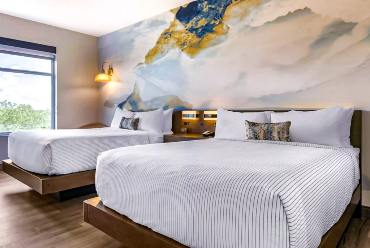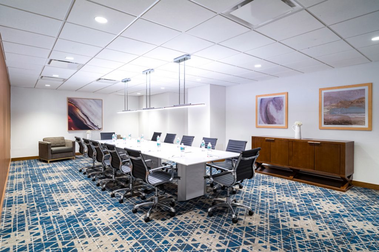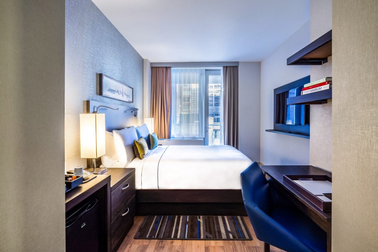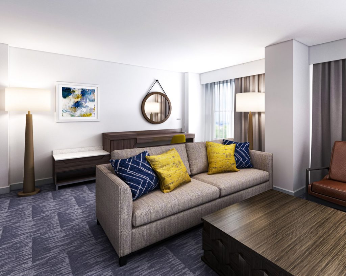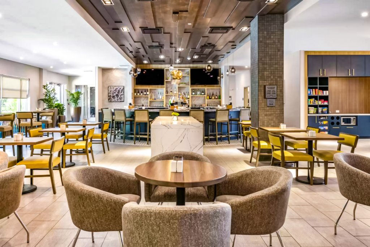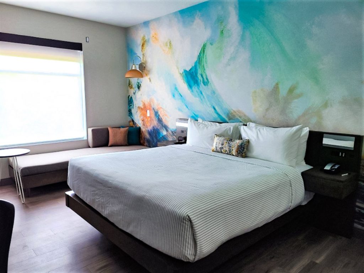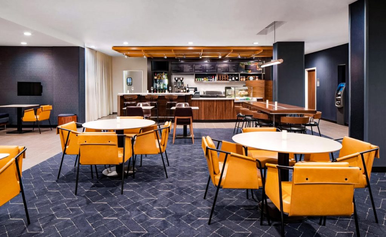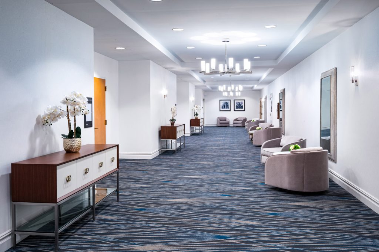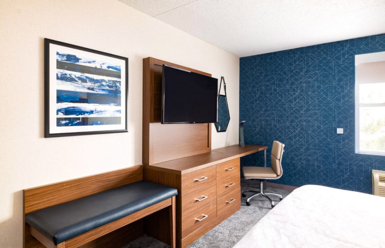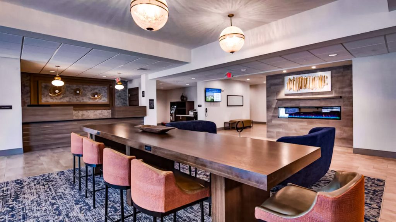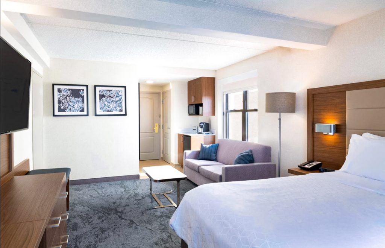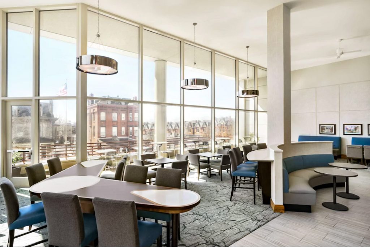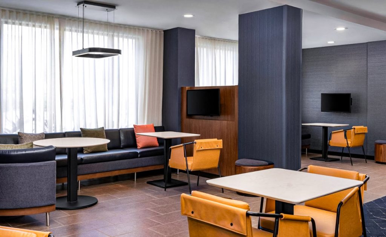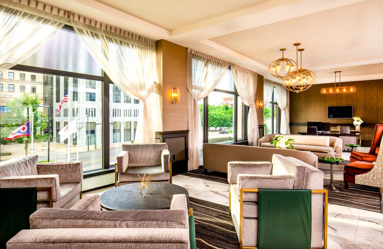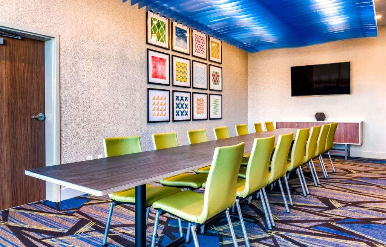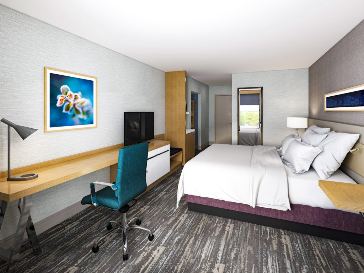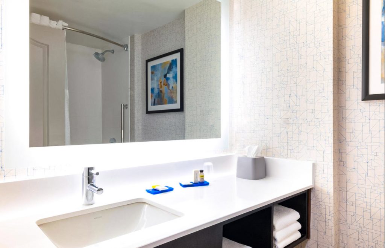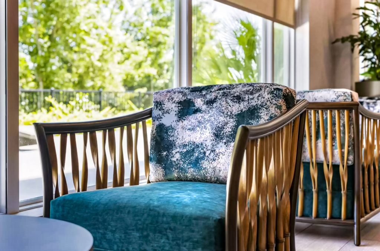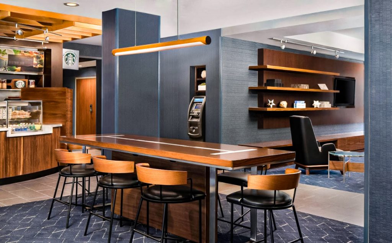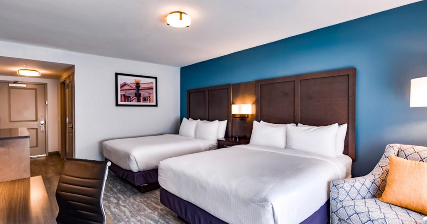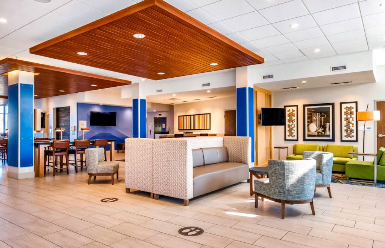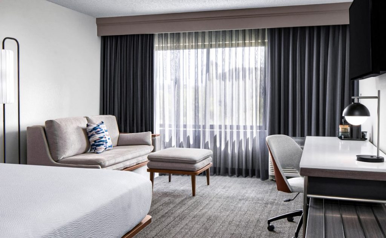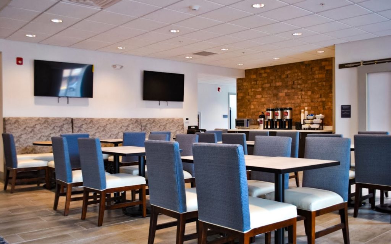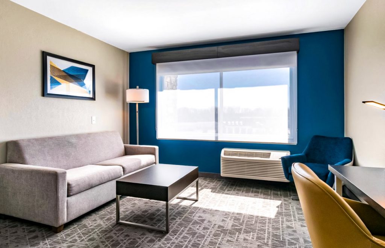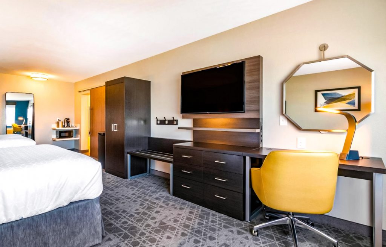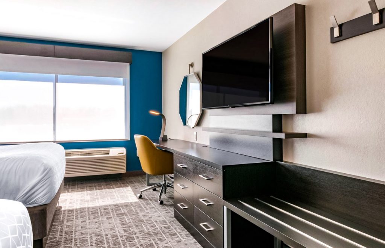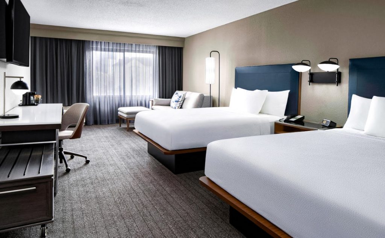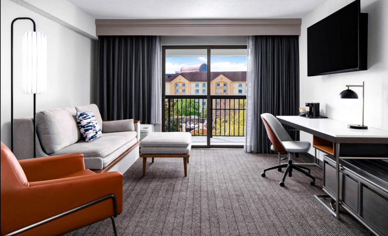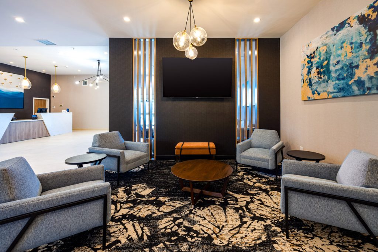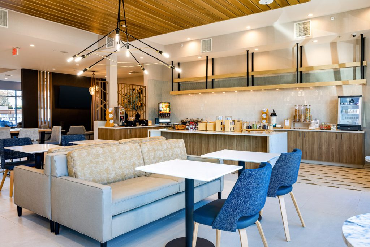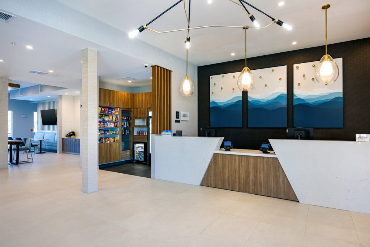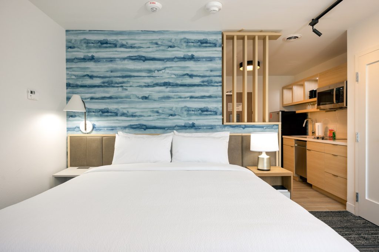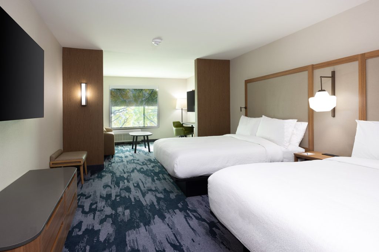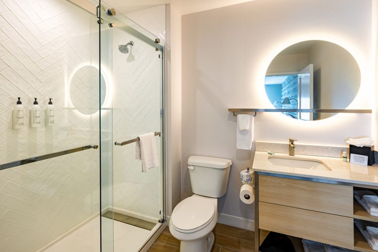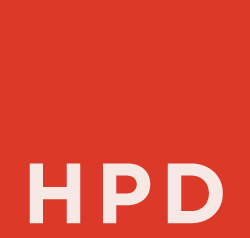
OUR MISSION
To be a premier provider of furniture, fixtures, and equipment in the hospitality industry.
We, at Hersha Purchasing & Design are proud to introduce ourselves as a leading supply management company and interior design firm. We collaborate with vendors to purchase on behalf of clients, keeping costs low and eliminating time consuming negotiations. Our staff of skilled and experienced designers devote personal attention to each client from the project onset to completion. We welcome the opportunity to establish long-term relationships with our clients.
Hersha Purchasing & Design is located in the heart of Central Pennsylvania in the state capitol, Harrisburg. We are a short distance from New York City, Baltimore, Philadelphia and Washington DC.
We are an Approved Procurement & Design Company for the
Biggest Hotel Brands
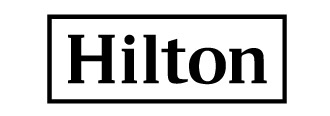
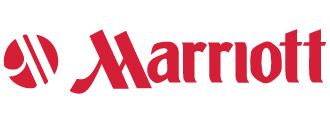
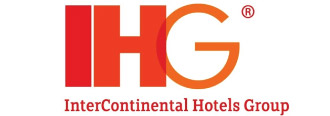
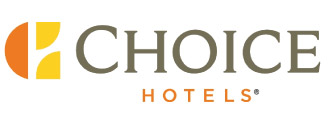
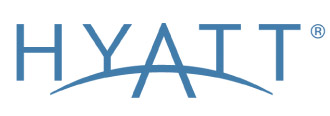


Stunning Looks & Functionality
Eliminate your building stress by using Hersha Purchasing & Design. Our design process is simple.
PLANNING
A successful project starts with great communication. We take the time to understand your project goals and design vision.
DESIGN DEVELOPMENT
Our team will work diligently to create design documents specific to your project and coordinate any required brand submittals.
PROCUREMENT
Our team will work diligently to ensure your project is on-time and on-budget, sourcing the best products at competitive prices.
IMPLEMENTATION
From creative concepts to completion, our HPD professionals will be fully engaged in managing your projects implementation.
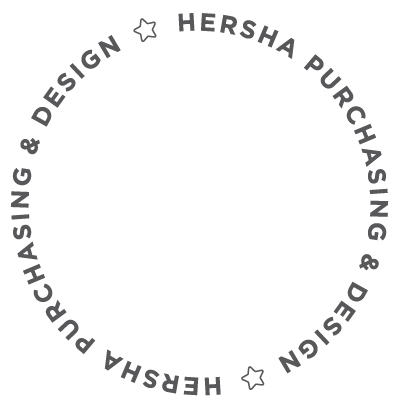
WHO WE SERVE
• Hospitality Management Groups
• Hotel Owners
• General Managers
• Hotel Developers
DESIGN & COLOR BOARDS
Our professional interior designers are experienced in all hotel brand design schemes. They also develop unique, custom designs to meet a client’s vision and design directive. We will prepare state of the art color boards for presentation to the franchise brand for approvals. The color boards can also be displayed at the property to let guests know about the upcoming renovation and are also great tools for hotel management to use for marketing & sales.
SPACE PLANNING & LAYOUTS
We specialize in designing FF&E interior design drawings for new construction projects, as well as renovations. Our AutoCAD drawings include layouts of the guest room types, public areas, elevations and any additional drawings that may be required for a specific project.
Act now.
Take your project to the next level.
Whether you’re renovating, upgrading, or building a new hotel, we’re here to help.
